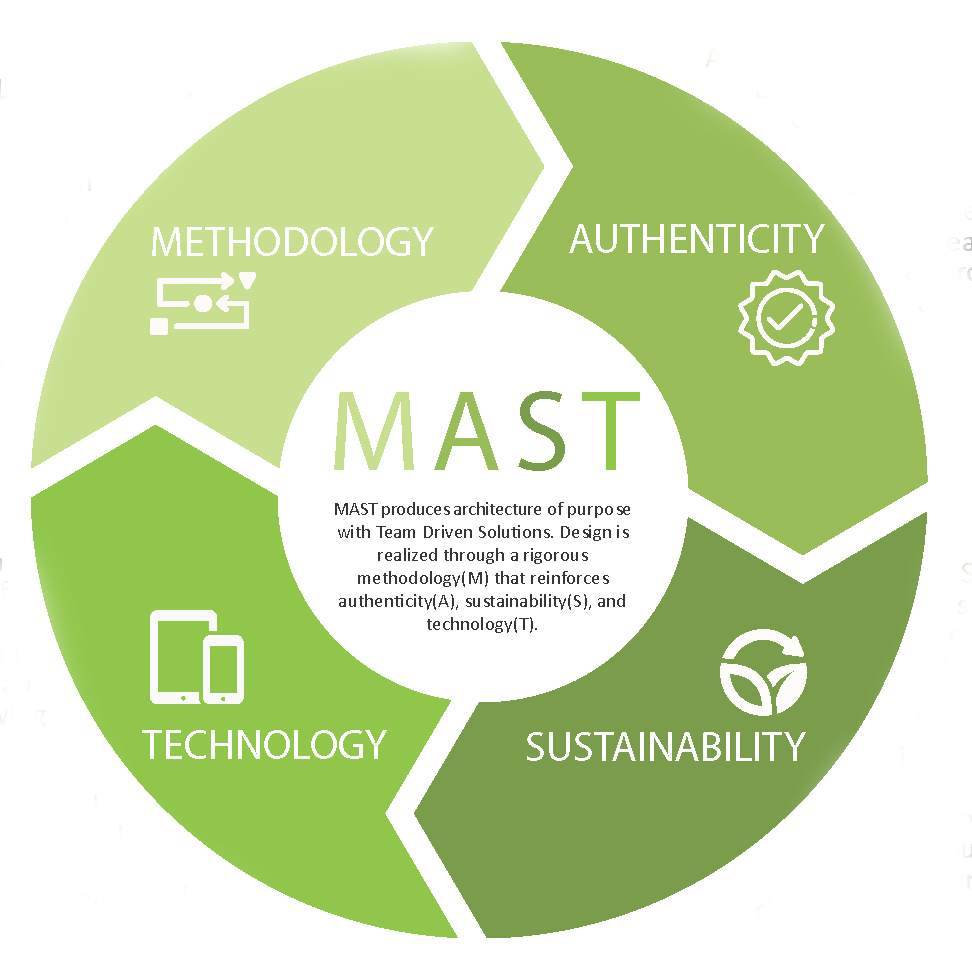Project Approach
THIS IS THE PROCESS BY WHICH WE CREATE ARCHITECTURE OF PURPOSE
METHODOLOGY focuses on 3 key components necessary for the development of exceptional projects.
The multi-disciplinary project team achieves harmonious design and concensus-driven decisions through an INTEGRATED DESIGN PROCESS. The whole team, including clients, develops the Goals, Needs, Desires, Mission, Vision, Budget, and Schedule which inform all project decisions. Exceptional COMMUNICATION through the use of multifaceted visuals, in-depth discussions, standardized documents, and online project management systems.
QUALITY CONTROL MEASURES include assigned responsibilities, review of consultant documents, and exceptional coordination of all design disciplines. This continues through Construction with proven systems of review and documentation to ensure a high-quality project.
AUTHENTICITY is expressed in the form and language of each creation, based on team and owner driven design solutions. It is the way vision, goals, and functional needs combine with the uniqueness of each project’s site, environment, community, and culture.
We believe the BEST projects are those designed to meet specific project criteria established by the client and refined through an Integrated Design Process. Integrated Design focuses on full TEAM collaboration for exploration and development of the BEST solutions fulfilling the vision, mission, and overall project goals. We utilize an exceptional understanding of materials and cost, combined with industry innovation, to ensure our clients of are provided with durable, maintainable, and exceptional cost effective and efficient facilities.
KEYS TO SUCCESS: Our commitments don’t end in planning… Experience, expertise, and knowledge provide the basis for development of exceptional solutions meeting all established criteria. MJ12 Design Studio, and our consulting team members, provide our clients unsurpassed industry experience, knowledge, and expertise. Combining these qualifications with the highest industry specific technology provides the foundation for ensuring all expectations are exceeded.
Technology is provided on many levels.
Communication is paramount to project success. The use of BaseCamp online Project Management Software provides all team members with 24/7 access to project specific information. Sharing of project specific information ensures all team members fully understand.
.
TECHNOLOGY is a multi-level aspect of project development. Building Information Modeling (BIM) is an interactive tool allowing exceptional coordination, analysis, and visualization from start to end. Both traditional and new building materials and construction methods provide best-fit solutions for current and future use.
Technology also integrates operations, maintenance, and life-cycle cost. The use of durable materials, and easily maintained and high performance systems ensure an energy efficient, low-maintenance, and long lasting design.
SUSTAINABILITY is sensitive to not only environment but also building life span, long term energy use, client budget, and community impact and evolution. Careful consideration goes into every design in terms of local resources, site location, orientation, unique conditions and client priorities.
Project mission, vision, goals, and specific criteria
Milestone schedule
Project budget
Individual responsibilities
MJ12 Design Studio routinely utilizes Submittal Exchange in project delivery. Submittal Exchange is an online management tool utilized during the Construction Phase. All construction specific documentation, such as shop drawings, RFI’s, change proposals, pay applications, and similar, is submitted and tracked through Submittal Exchange. The use of this technology helps to ensure adherence to the stipulated schedule.
REVIT (BIM) is utilized by all team members.
Development of the project utilizing REVIT supports our passion for exceptional graphic representation of the design. Our ability to render any and every aspect of the project supports our communication of the vision and overall story. Development of project renderings is supported through the use of industry leading hardware such as 3DS Max, Photoshop, and Sony Vegas Video.
The use of REVIT provides for a much higher level of coordination between all disciplines. REVIT also benefits the project during bidding and construction through development of more accurate quantity take-offs, 3d scheduling, and phase planning.
REVIT also provides the basis for integration with Facility Maintenance Software aimed at easing long-term maintenance planning.
.
